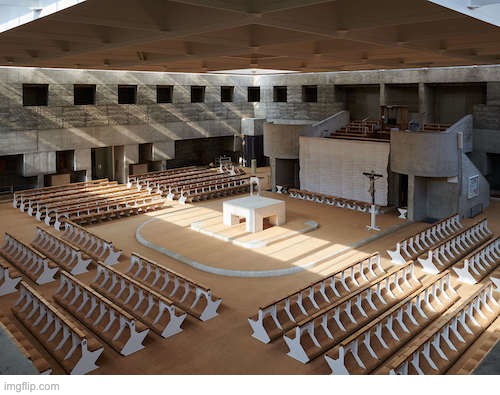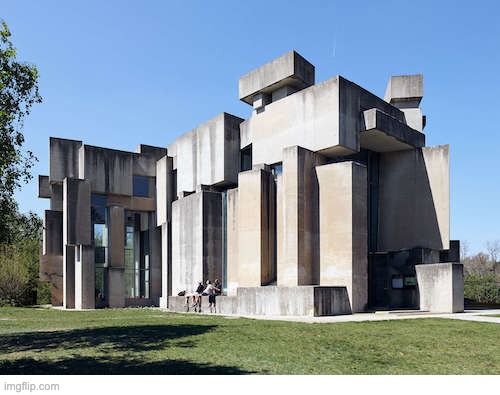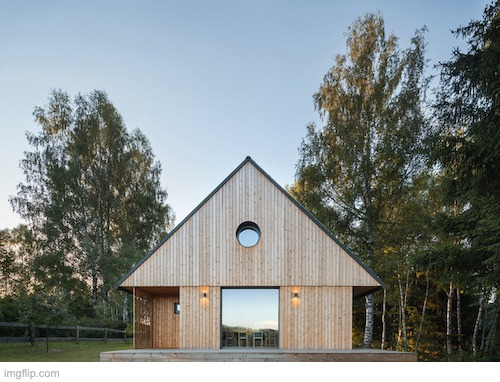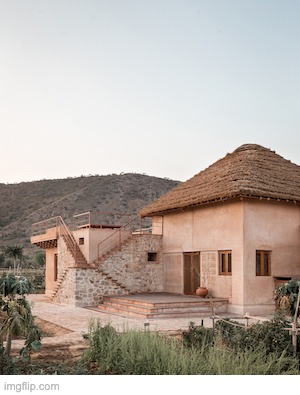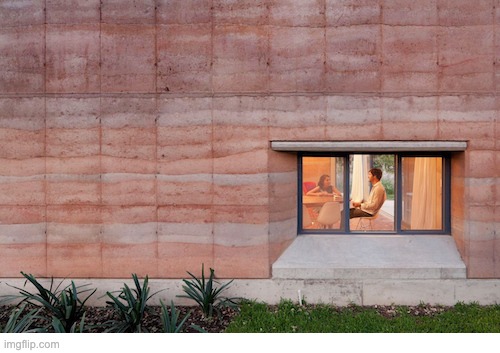Sacred Modernity: An Exploration of the Modernist Movement in Mid-Century Holy Architecture [Retrospective]
Church of the Holy Cross, Vienna, Austria - Hannes Lintl - 1975. | Image © Jamie McGregor Smith
If one were asked to picture a Catholic Church, the first image to come to mind would probably resemble a medieval gothic cathedral with buttresses, pointed arches, and a spire pointing toward the sky. On second thought, many more styles could easily be identified as catholic architecture: the simple yet grandiose structures of the Romanesque or maybe the ornate styles of Baroque and Rococo. An image more difficult to associate with sacred architecture is that of Modernism. The Roman Catholic Church is a particularly conservative establishment. Modernism, on the other hand, is revolutionary; it is rational, functional, and technical; it rejects ornaments and embraces innovation. Surprisingly, in the years after the end of the Second World War, places of worship defied expectations. Blocks of concrete, raw materials, angular shapes, and exposed structures have all been employed to break from tradition and create churches that barely resemble a church. This article will explore Modernist mid-century Church architecture with the support of images from Jamie McGregor Smith.
During the 1950s, modern architecture had become generally accepted across Europe. The shift is partly due to the urgent building needs after the war and the constraints of limited access to materials. Modernism was particularly adept at responding to these constraints. The establishment of modernism in church architecture was, however, slower. Church architecture was predominantly eclectic during the first half of the century, favoring historicist styles like Gothic, Romanesque revival, or the uncontroversial modern style typical of the 1930s. New ideas were permitted only when tempered by tradition and when remaining recognizably sacred. This mentality was challenged during the post-war years.
The underlying motive behind the Church’s acceptance of modernism was anxiety to show the modern world a socially acceptable face, that the Church belonged in the modern world and was relevant to it, according to Robert Proctor in his book, Building the Modern Church: Roman Catholic Church Architecture in Britain. The movement was initially supported by local priests and bishops, who favored a contemporary image that reflected the age in which the church was built.
Metropolitan Cathedral Liverpool - England - Sir Frederick Gibberd - 1967. | Image © Jamie McGregor Smith
The Metropolitan Cathedral of Christ the King in Liverpool, UK, represented a turning point in endorsing modernist styles. In 1960, the commission was given to Sir Frederick Gibberd, a well-established non-Catholic modern architect, following a worldwide design competition. Traditional architects had previously lost the commission on the grounds of costs. The building was finalized in 1967, just five years after construction began.
The encouragement to develop an appropriate language of modern architecture for the Church was also underlined by financial constraints. Even though by the 1950s, there was an easing of post-war austerity measures, the moral of austerity remained an important consideration. A reassuring image of simplicity, almost poverty, was desired by both clergy and the people. Modern architects could use simple materials, new building technologies, and an absence of ornament to meet financial constraints without aesthetic compromise.
Council Memorial Church - Vienna, Austria - Joseph Lackner - 1968. | Image © Jamie McGregor Smith
The Wotruba Church in Vienna, Austria, is an exercise in constraint in terms of costs and a performance in terms of expressivity. Comprised of 152 asymmetrically arranged concrete blocks, it has no intentional front side. The use of concrete was generally preferred due to its availability and the formal freedom it granted architects. The church, formally known as the Church of the Most Holy Trinity, was built between 1974 and 1976 on the basis of a model by Friz Wotruba, a sculptor. Architect Fritz Gerhard Mayer drew the plans for this striking building.
I wanted to design something that shows that poverty does not have to be ugly, that renunciation can be in an environment that, in spite of its simplicity, is both beautiful and happy.
— Fritz Wotruba, designer of Church of the Most Holy Trinity, also known as Wotruba Church
Wotruba Kirche - Vienna, Austria - Fritz Wotruba - 1976. | Image © Jamie McGregor Smith
Financial difficulties delayed the construction of Clifton Cathedral, in Bristol, UK, led by architect Ronald Weeks. After much delay, a dialogue was set up between priests, lay people, and architects, and the building was finalized in 1973. The design brief was also adapted to respond to an important event in the Roman Catholic world. In 1965 the Second Council of the Vatican adopted official documents that redefined the relationship between the Catholic Church and the modern world. As a result, the liturgical act became more open to the congregation and the public at large. Clifton Cathedral embodies the new liturgical rituals and confronts visitors with spaces that accentuate movement and meaning. An ample sanctuary with broad altars was desired, surrounded by seats for 1000 people. The absence of decoration made the occupants focus their attention on the sanctuary and the rituals performed.
Clifton Cathedral - Bristol, England - Ron Weeks - 1973. | Image © Jamie McGregor Smith
At first glance, the interior spaces of modernist churches may seem like exercises in pure form. While the church program does not have many functional constraints, Clifton Cathedral is an example of collaboration in which functionality played a central role. During the preliminary discussions, the cathedral committee began educating their architects about the liturgy. Architects searched to embody the gestures, movements and pauses within the architecture.
The Church of Santa Maria Immacolata in Longarone, Italy, consecrated in 1983, also shows a strong adherence to the guidelines established by the Second Vatican Council. Its structure is composed of two superimposed theaters, one inside and one on the terrace above, overlooking the valley of Vajont. According to architect Giovanni Michelucci, the elliptical spiral that defines the structure is a commemorative gesture, reminiscent of the wave of mud, earth, and water that swept away the town of Longarone and the neighboring villages in 1963.
Church of Santa Maria Immacolata - Longarone, Italy. Giovanni Michelucci - 1963-1982. | Image © Jamie McGregor Smith
The expressive gestures of these buildings have been met with mixed responses from the larger public. The case of the Easter Church in Oberwart, Austria, finalized in 1969, was so well received by the local community, that it has surprised even the architects, Günther Domenig and Eilfried Huth. Other Churches, like the Wotruba Church, have been delayed due to the objections from residents.
Easter Church, Oberwart, Austria - Günther Domenig and Eilfried Huth - 1969. | Image © Jamie McGregor Smith
The new language of sanctity is diverse and at times surprising. Ecclesiastical architecture of the high modern years takes many forms: brutalist, “concrete Baroque”, structural expressionism, and even what Robert Proctor calls Municipal Modernism. The expression of these buildings still retains some characteristics of Gothic architecture: they are spaces that inspire awe, grandiose in scale, often with their structures clearly exposed and their building materials left uncovered. Regardless of their architectural language, these are spaces that inspire contemplation, meditation, and introspection.
Santuario Monte Grisa - Ing. Kramreiter - Trieste, Italy - 1958. | Image © Jamie McGregor Smith
St Theresia Kirche - Linz, Austria - Rudolf Schwarz - 1962. | Image © Jamie McGregor Smith
Eglise Saint-Nicolas - Heremence, Switzerland, Walter Maria Förderer - 1971. | Image © Jamie McGregor Smith
=========================================================================================================================================================================================================================================================================================================
The unconventional yet powerful examples of 20th-century religious architecture are further explored in the upcoming book Sacred Modernity by British photographer Jamie McGregor Smith. The book is the result of a photographic journey exploring little-known Modernist and Brutalist churches in Europe. It also features essays by renowned architecture critics Jonathan Meades and Ivica Brnic. Fans of 20th-century architecture can support this project by donating to a crowdfunding campaign that will secure them a signed first edition of Sacred Modernity.




